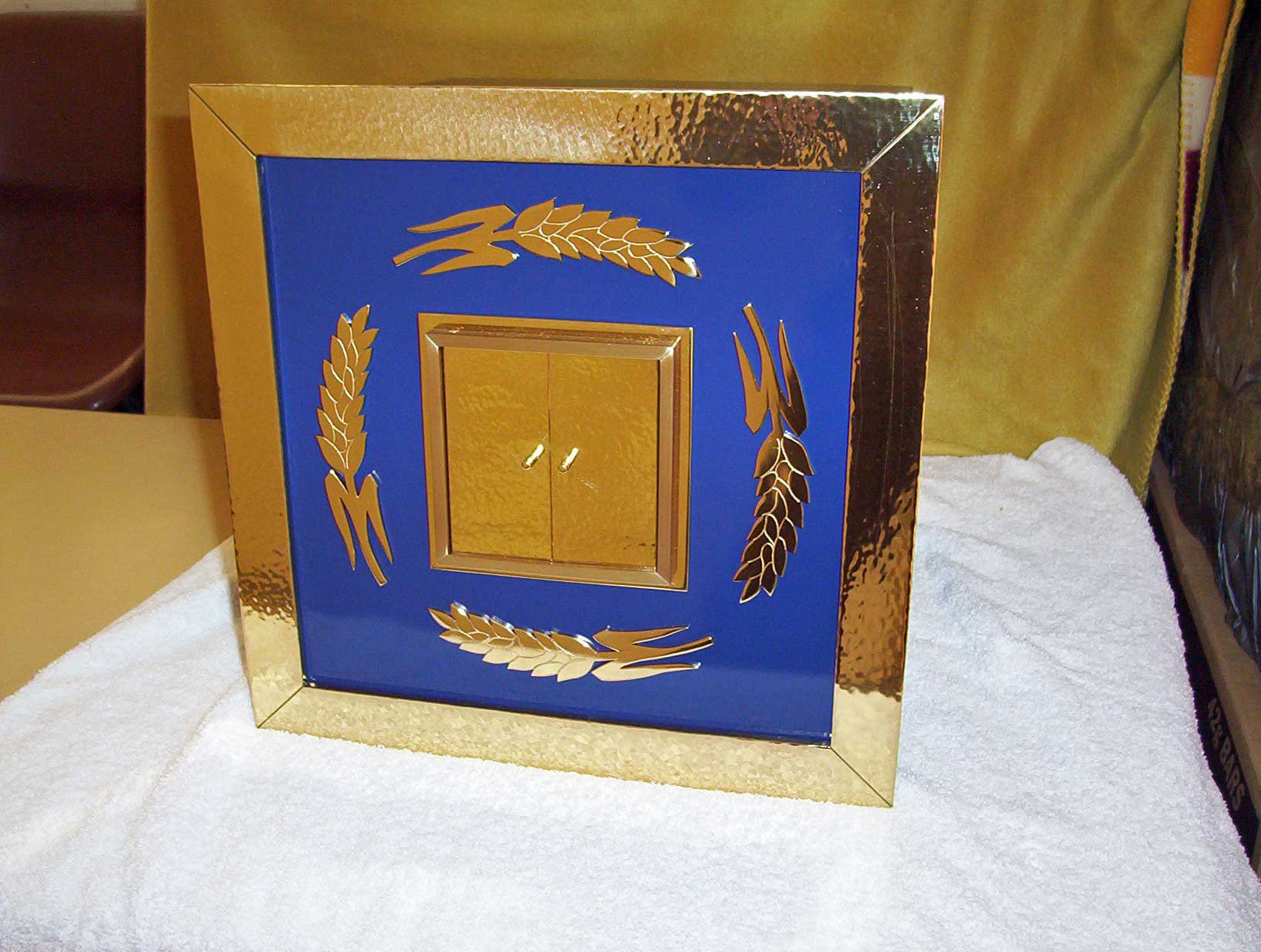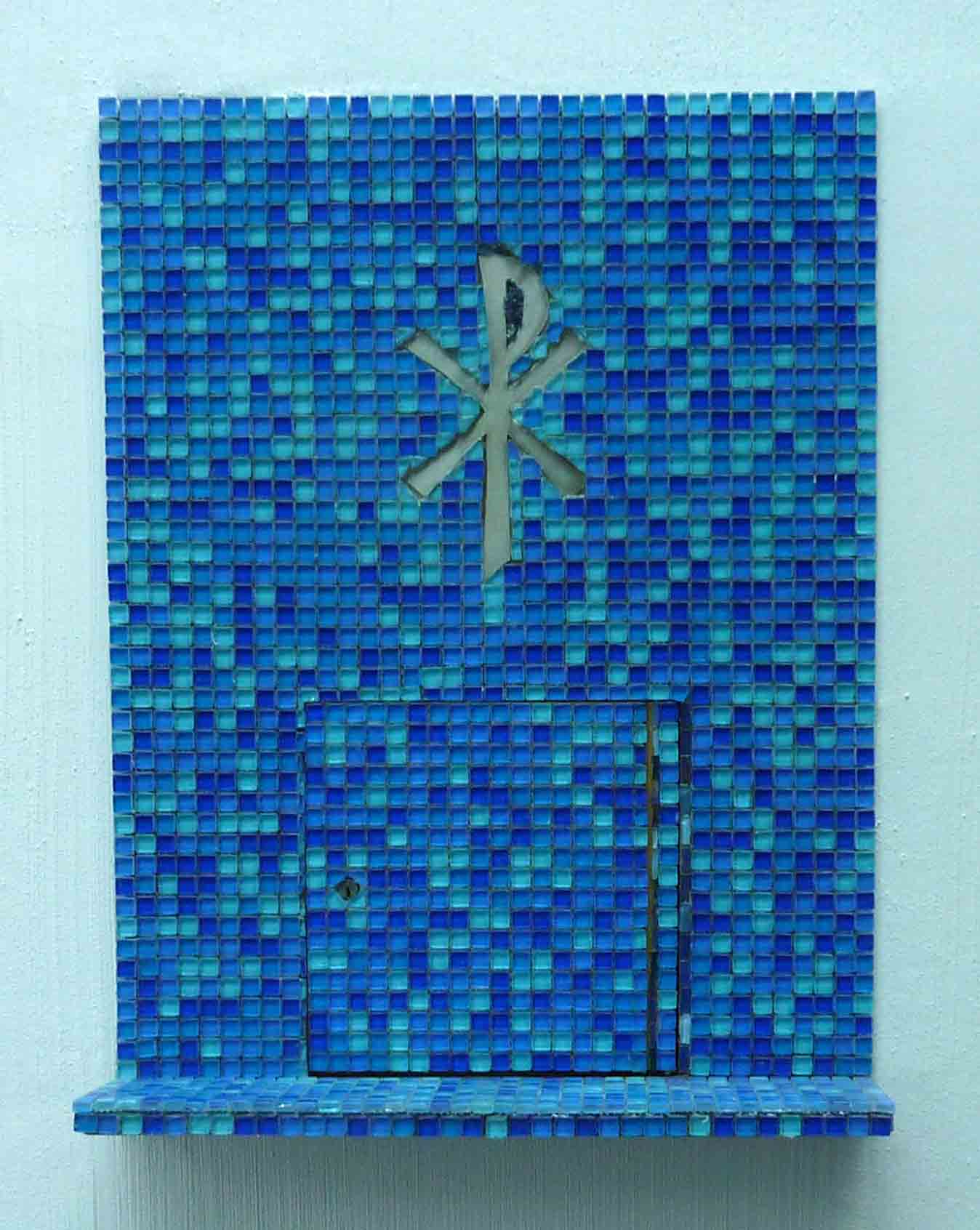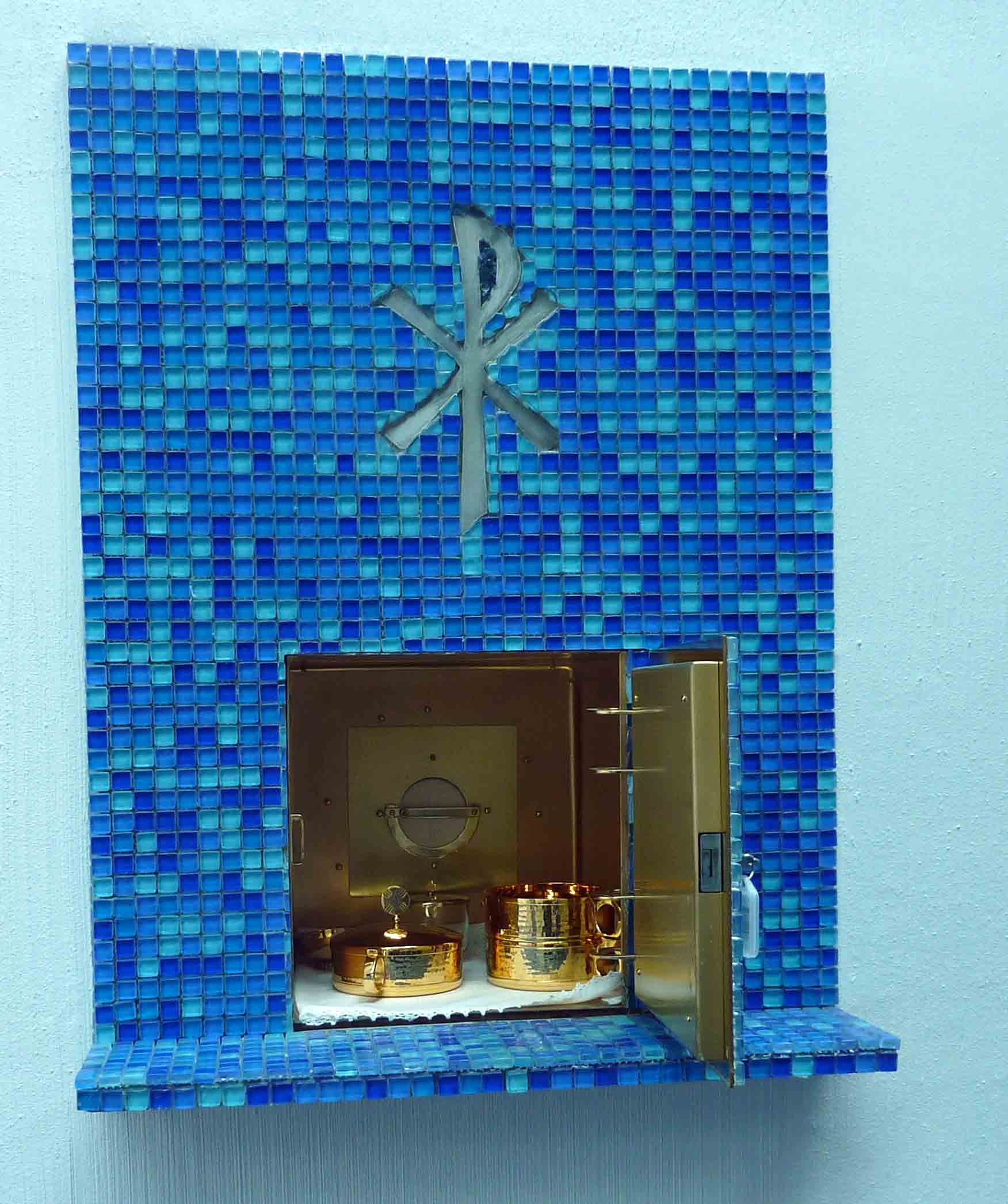| In the beginning Corpus Christi Parish had its beginnings in 1960 when Father James Mullins began visiting homes in Myaree and Alfred Cove to advise that he was saying Mass at the home of Joe and Joan Jacobs at 1 Davy Street, Alfred Cove. |
|||||||||||||||||||||||||||||||||||||||||||||||||
| By November 1960 the Archdiocese had purchased land on the corner of Marmion and Evershed Streets for a presbytery and a school. The presbytery was built late the following year and by early 1962 Mass was being celebrated in Father's lounge room, with the overflow of the congregation occupying the adjoining verandah. We sat on metal chairs that were too few as numbers increased. | |||||||||||||||||||||||||||||||||||||||||||||||||
| During 1962 two classrooms and a staff room were built on the north-eastern corner of the block. The foundation stone was laid on October 2, 1962, and Auxiliary Bishop M McKeon officially blessed the building and so its life commenced as a Church-School with Fr Jim Mullins as Parish Priest. Our 50th Birthday is due in 2012 | |||||||||||||||||||||||||||||||||||||||||||||||||
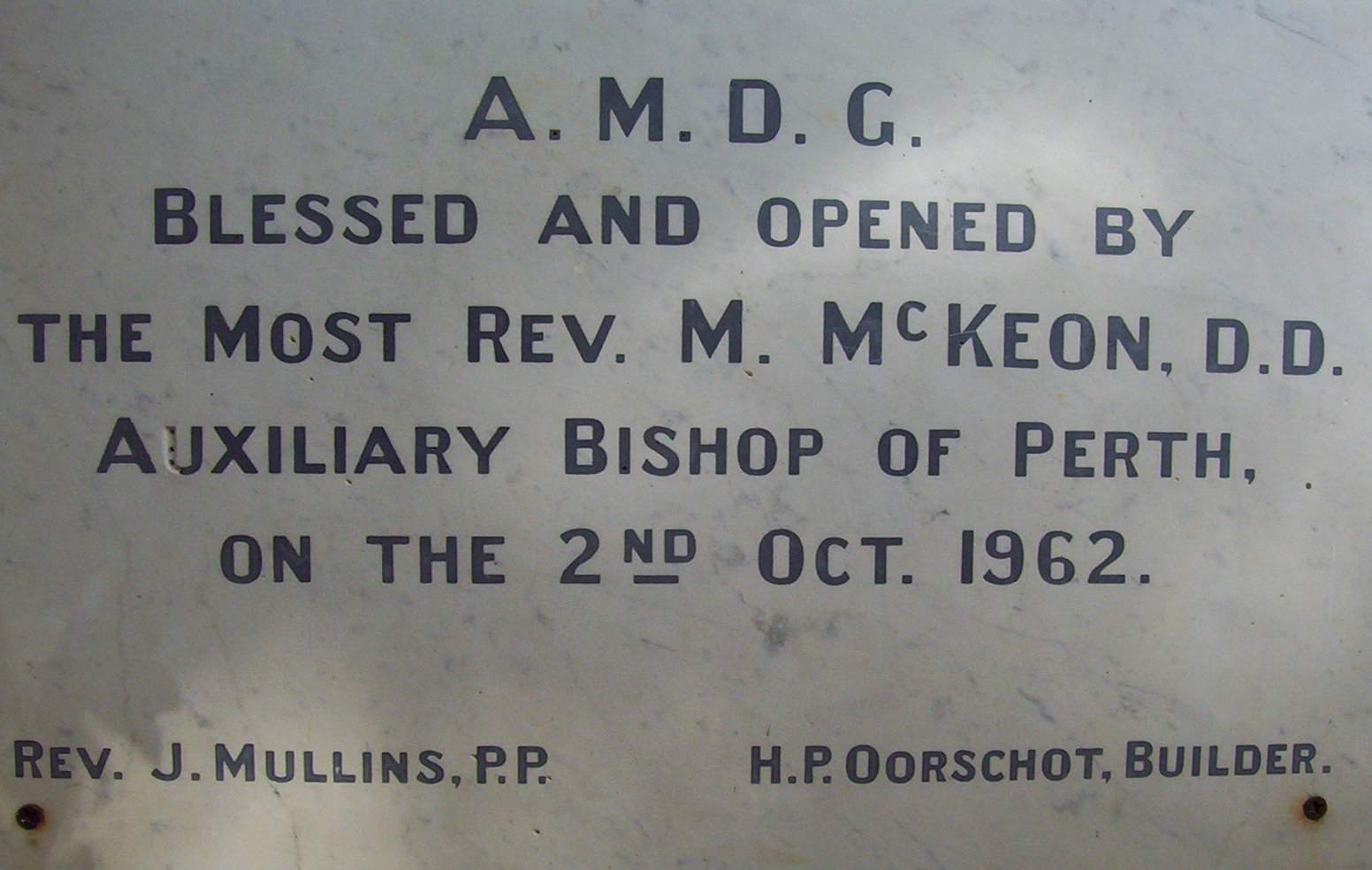 |
|||||||||||||||||||||||||||||||||||||||||||||||||
| The first Baptism at Corpus Christi Church-School was recorded as being on October 14, 1962. | |||||||||||||||||||||||||||||||||||||||||||||||||
| The boundaries for the parishes of Brentwood, Applecross and Melville (Corpus Christi), were published in The Record of February 20, 1964. In the same year Father Mullins was appointed Parish Priest. During 1963 Father Mullins and some parishioners searched for staff for the newly built school and by the beginning of the 1964 school year the Sisters of St Joseph of the Sacred Heart from South Perth answered our prayers and classes commenced. | |||||||||||||||||||||||||||||||||||||||||||||||||
| New classrooms were added as the population grew over the next 11 years. However, a fall in enrolments occurred and in 1979 two of the new classrooms became available as a permanent Mass Centre, and it is in these two "converted" classrooms that Mass has been celebrated until now. | |||||||||||||||||||||||||||||||||||||||||||||||||
| Between 1963 and 2003 two applications for permission to build a church were made and each was refused. In 2004 the Parish Council established a Project Committee that gained support undreamed of from parishioners. With this parish support, Fr Larry's perseverance and the Archbishop's encouragement the parish gained approval in late 2006 to build a new church. A new name was granted and Corpus Christi became Pater Noster from 23 December 2007. | |||||||||||||||||||||||||||||||||||||||||||||||||
| Early December 2006 The video frame following shows a view looking south. On the right hand side (west) is the garage of the Presbytery. The car park in the foreground services the Mass Centre and the School, both immediately behind the camera. The grassed area is where the new Church is to be built.  26 December 2006 Once more, a southerly view from the car park. The Presbytery garage has gone as have the trees lining the fence. Some concrete drainage cylinders have been dumped on the grassed area where the Church is to be built. 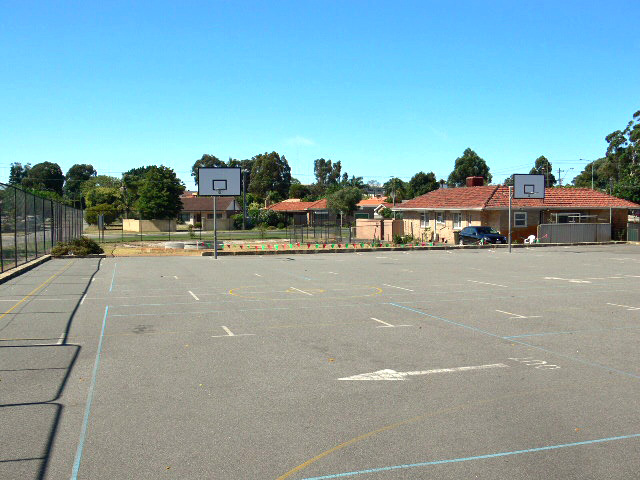 1 February 2007 This photograph is taken from beside the Presbytery and is looking in a northerly direction across what was the grassed area and towards the car park and the converted classrooms making up our Mass Centre. A temporary fence has been erected across part of the car park to separate the building site from the School's available playground.  Monday 19 February 2007 Compacting of the sand for the pad is nearly completed and we can now see that the floor of the Church will slope from the front (the end near the car park), down to the back, that is the Sanctuary at the Marmion Street end of the block. There is clearly more earth fill at the car park end than the Marmion Street end giving a gentle gradient from entrance to altar. 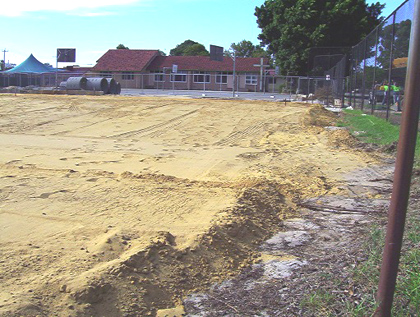 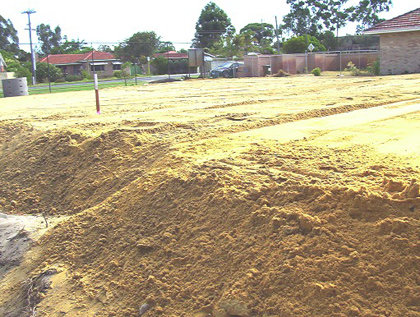 Thursday 29 March 2007 All that sand shown above has been compacted and then dug up again to have plumbing put in place. Polypipe sticking up out the sand pad shows where taps, toilets, sinks and all those essentials for quality of life will eventually reside. Then, when all of that had settled along came the hoe to dig the channels for the wall footings. Surprisingly, with all the vibrations of compacting and heavy machinery the presbytery walls, and Fr Larry, have survived with no ill effects. The two shots following show the progress to date. The pour of concrete for the wall footings has been complete and one shot shows the pour for the footing for the column that will support the western end of the covered area. In the second shot the footings for the western wall of the Church can be seen running down past the presbytery toward Marmion Street. 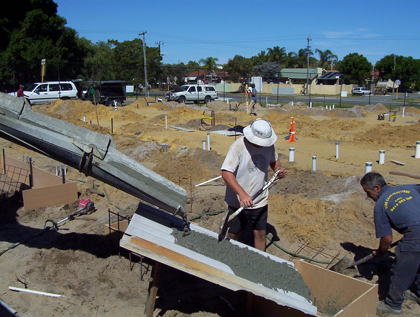 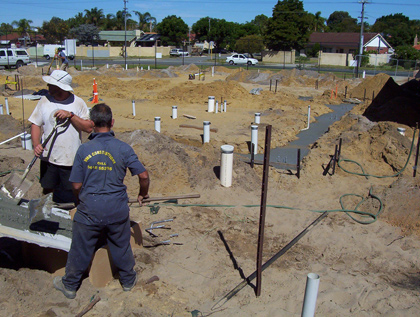 During the last three weeks site preparation has continued and yesterday the pouring of the raft commenced and now two slabs are in place. Two photographs follow. The first is taken from the north west corner of the site and looking toward the corner of Evershed Street and Marmion Street. The second is taken from the north east corner of the site and is looking toward Marmion Street and the Presbytery. In the foreground of each photograph is the level slab that accommodates among other things the entrance, sacristy and tea room. The level slab at the Marmion Street end is lower than the first and accommodates the Altar, the choir etc. The sandy area between the slabs is where the sloping slab accommodating most of the pews will be laid. This is scheduled for next week. That will complete the raft and when it is sufficiently cured the steel works will commence. 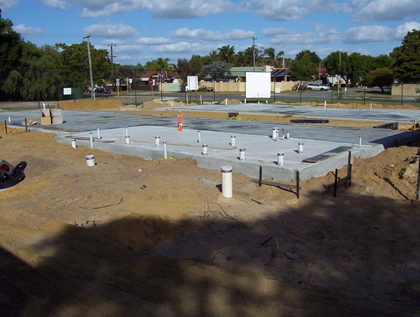  Sunday 27 May 2007 We have had to play a waiting game since the raft was completed, there being no steel available to progress to the next stage. Last Monday the steel arrived and by the end of the week the skeleton of the Church was up and some bricks put down on the north-west corner. 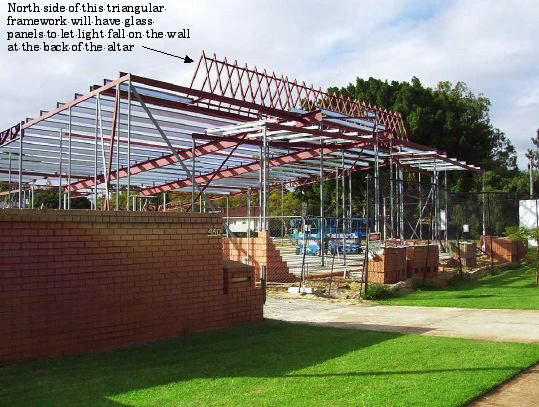 The above photograph was taken from Marmion Street or the Santuary end of the Church.
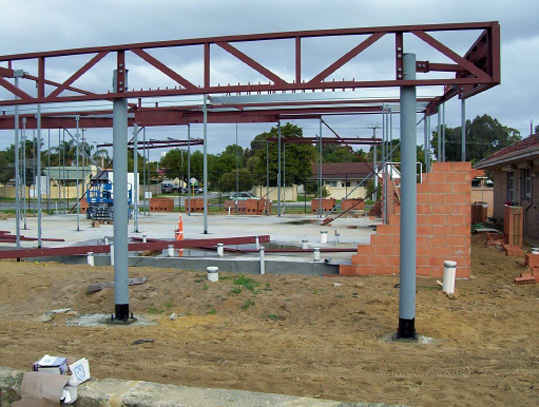 In the foreground, apart from some rubbish, are the steel posts that form the outer boundary of the covered and paved area at the entrance to the Church. Some brick work has commenced at the corner nearest the Presbytery. THE CROSS IS UP 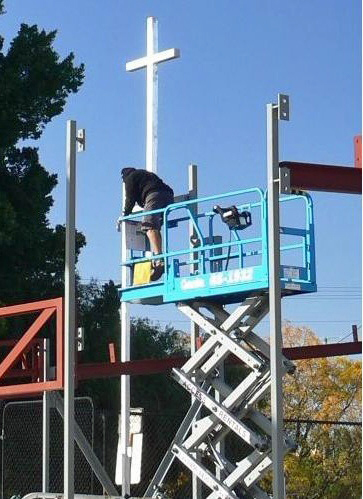 Thursday 28 June 2007
A month has passed since the last update and in that time the most visible change is the brickwork - walls have appeared. Fr Larry took the following shot from the Marmion Street end of the site. 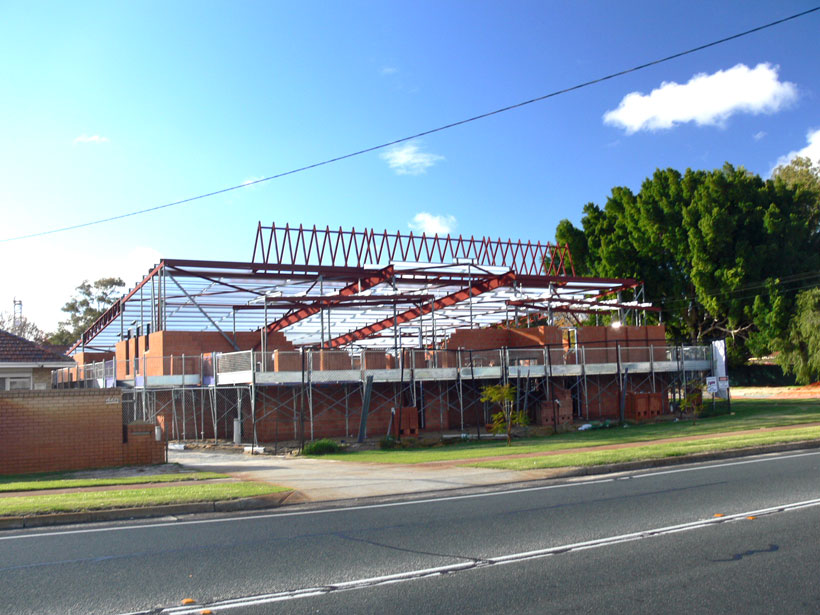 Sunday 15 July 2007 Bricks are flying! The walls are nearing completion and the character of the church is beginning to emerge. 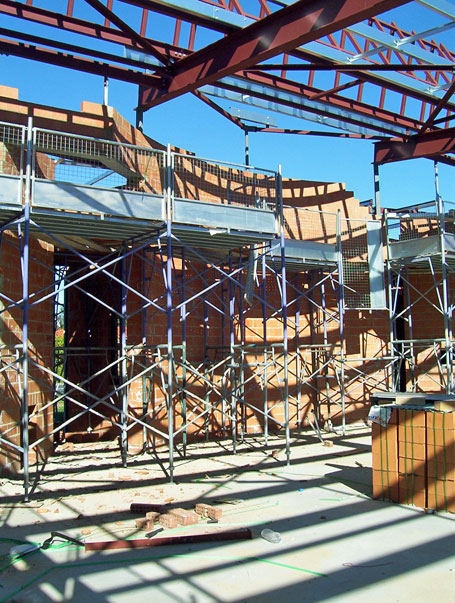 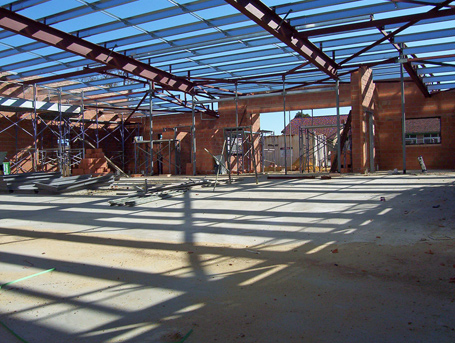 The shot on the left is taken from the Meeting Room corner and looking toward the Altar and Adoration Chapel. The curved wall behind the Altar is best identified at its top and the curved shadows of the roofing girders. The shot on the right is taken from the Marmion Street-Evershed Street corner of the Church and looking up to the main entrance of the Church. To the left of the main entrance is the tea room and the toilets. 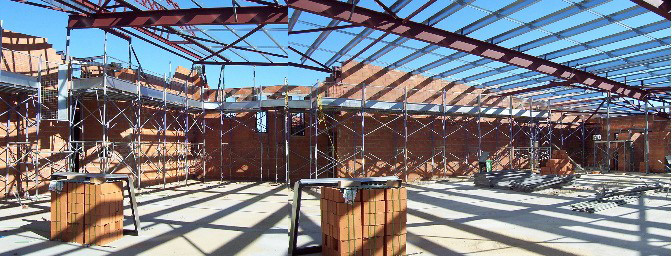 At the top left hand corner one can see part of the curved wall behind the Altar while the western wall shows the rising pitch of roof from the entrance towards the Sanctuary. Monday 17 September 2007 The last entry was on the 15 July and a lot has happened since then. The outward signs of brick rendering and a roof don't tell the full story of plumbing, electrical fittings, sound system, air conditioning ducts, internal plastering, undercoats - and so the story goes on. With scaffolding all over the place, inside and out, it is not easy to appreciate the changes. The photographs following might give you some idea of what is going on inside. 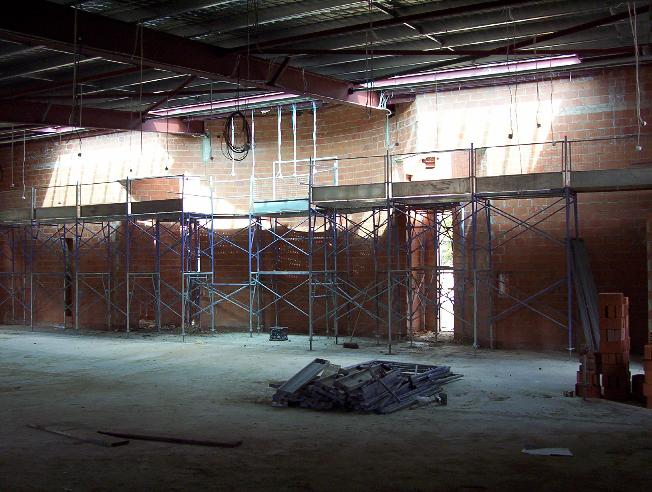   To the left of the Altar is the niche shown above to house the baptismal font and it's trolley. From inside the Adoration room we see the niche for the Perpetual Light on the left, the niche for the tabernacle on the right. From within the Church these latter niches are to the right of the altar. 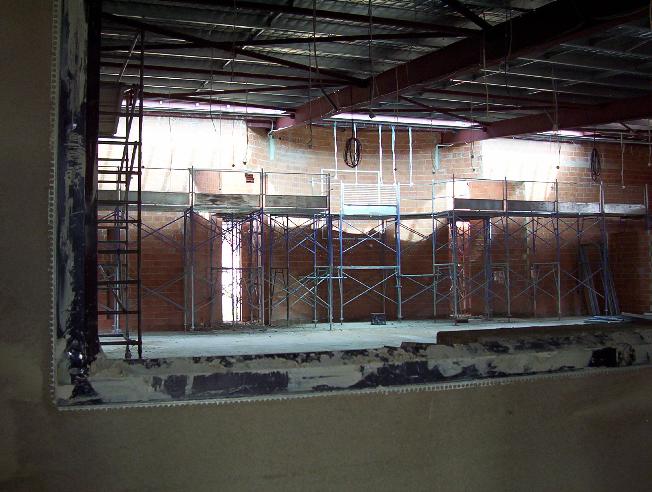 This is the view through the window of Crying Room aka Meeting Room.  And for weddings or funerals we've got you covered. The painted patch on the wall shows a white undercoat with a blue-grey (dove grey?), over coat. This is the intended colour for the outside of the Church. Monday 29 October 2007 Great progress has been made during the past six weeks. Electrics installed, walls plastered and painted, stained glass windows have taken up residence, columbarium completed and fencing well on its way. The big event on Sunday 28 October was the blessing of the new bells for the church. The bells, one in the key of C sharp the other in E, were made to order from the Whitechapel Bell Foundry Ltd, London. The Foundry lists Big Ben and the Liberty Bell among it achievments as well as the Carillon Shopping Centre bells in Perth city and the new smaller bells in the bell tower overlooking the Swan River. The acquisition of the bells was made possible by a generous donation from a parishioner.  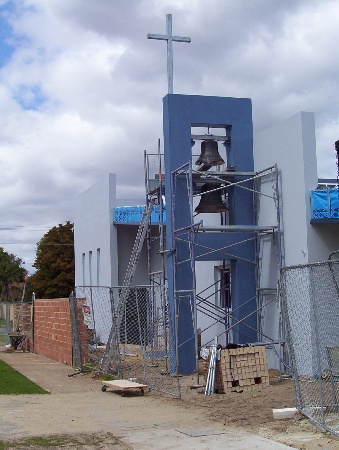 Fr Larry Reitmeyer, Parish Priest, and guest Fr Tim Foster conducted the blessing of the bells assisted by Romello Anandappa. On Monday 29 October 2007 the bells were installed in the bell tower. We are all looking forward to moving to the new church but we are thankful that we have had our church-school in the intervening years. 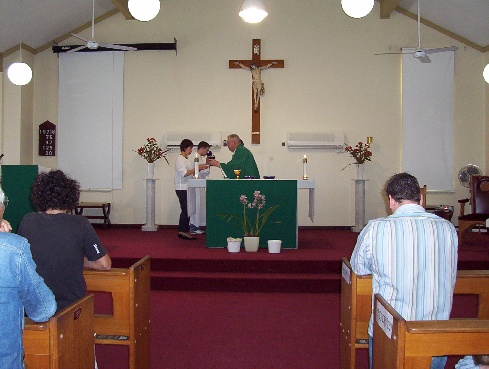 Mass in Corpus Christi Church-School ONLY 26 DAYS TO GO BEFORE THE CONSECRATION The builder and sub-contractors have pulled out all stops to meet the deadline and great progress is being made on finishing off those numerous little details. 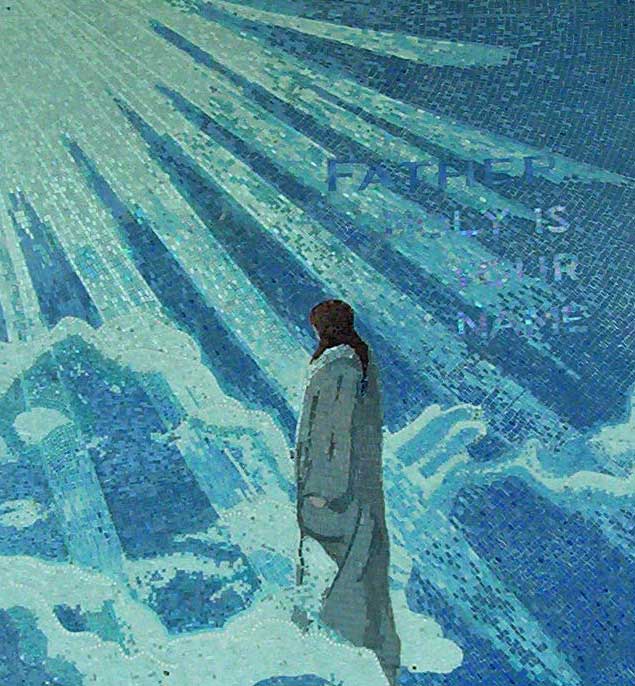 This inspirational mosaic feature 'Father holy is your name' is now in place on the curved wall behind the altar. 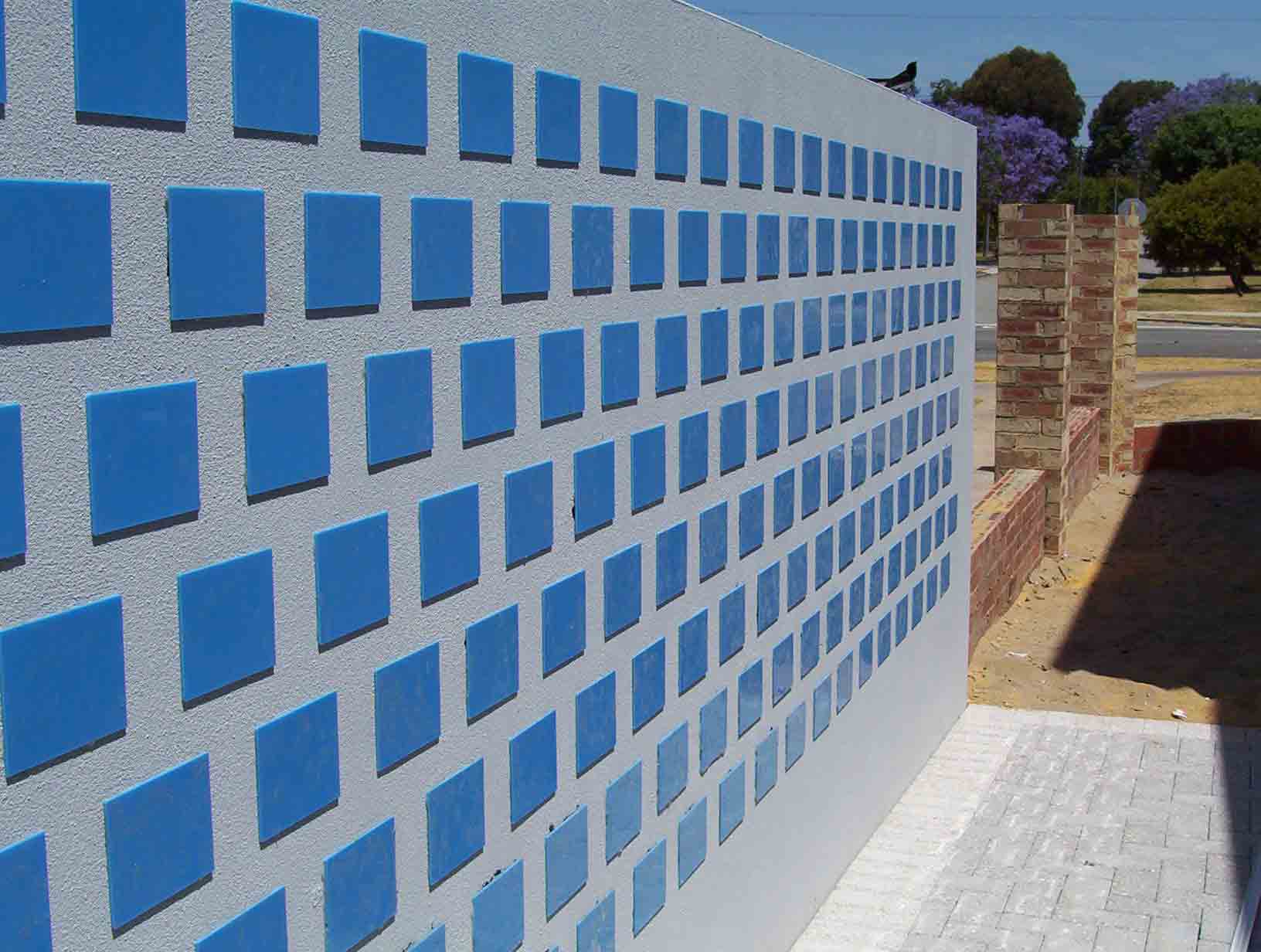 The columbarium wall is now finished. Please contact Fr Larry for reserving a location in the wall. C DAY CONSECRATION DAY SUNDAY 23 DECEMBER 2007 Just before 10.30 am on C DAY - Consecration Day - we all gathered in the covered area of the school adjacent to our Church-School. The vigil Mass of the previous evening was the last Mass prayed in our old spiritual home.
At 10.30 am the Archbishop of Perth, the Most Reverend Barry James Hickey DD, greeted the Gathering of the Corpus Christi community and invited them to join him in a procession to the door of the new Church singing with gladness the hymn 'City of God'. 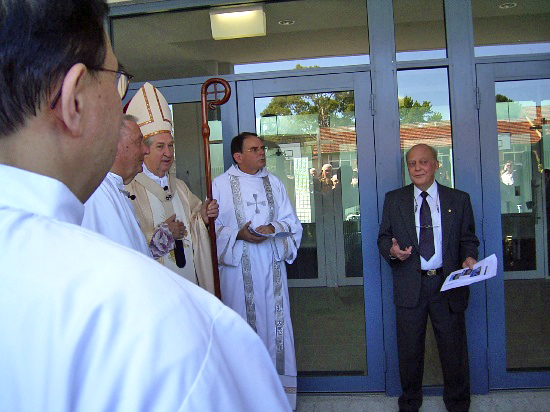 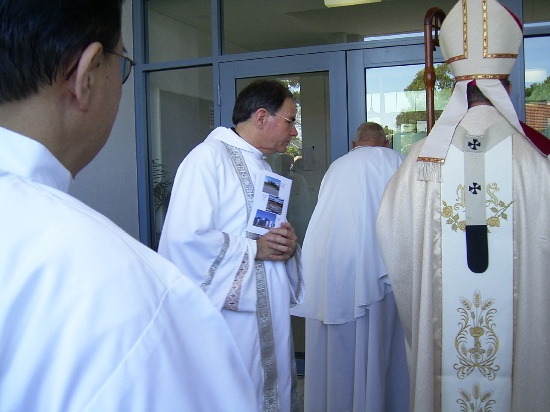 Parish Priest, Fr Larry Reitmeyer leads the procession to the door of the new Church. Mervyn Bond, Chairman of the Project Committee greets the Archbishop and invites the architect to present the key of the Church to the Archbishop. The key is passed by the Archbishop to Fr Larry and Fr Larry is asked to unlock the door. The people proceed to enter the Church. 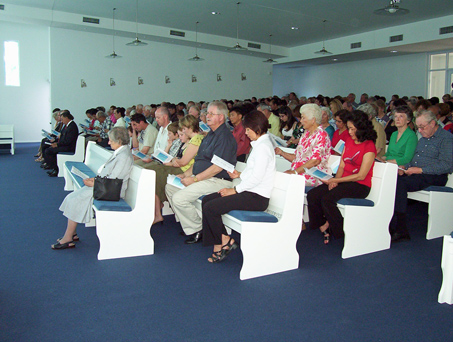 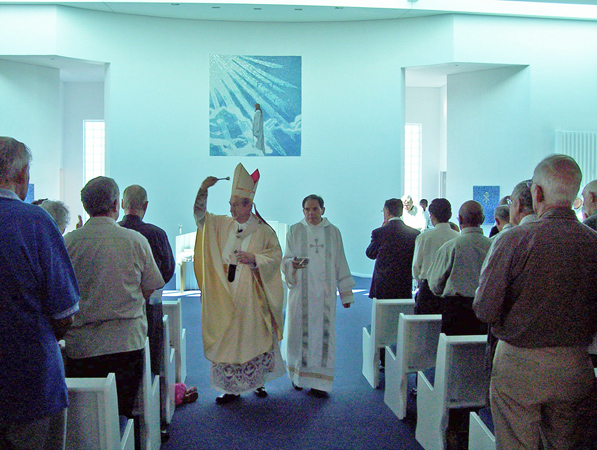
When all have entered the Archbishop blesses water with which to sprinkle the people and purify the walls and the altar. Prayers and the Gloria follow leading to the Liturgy of the Word. 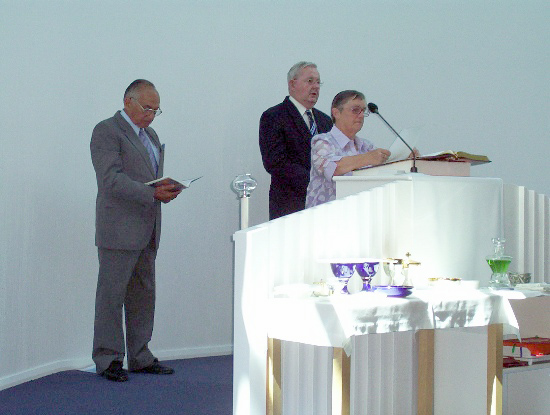 Cantor Tony Paino, First Reading John Regan, Second Reading Joy Winthrop. 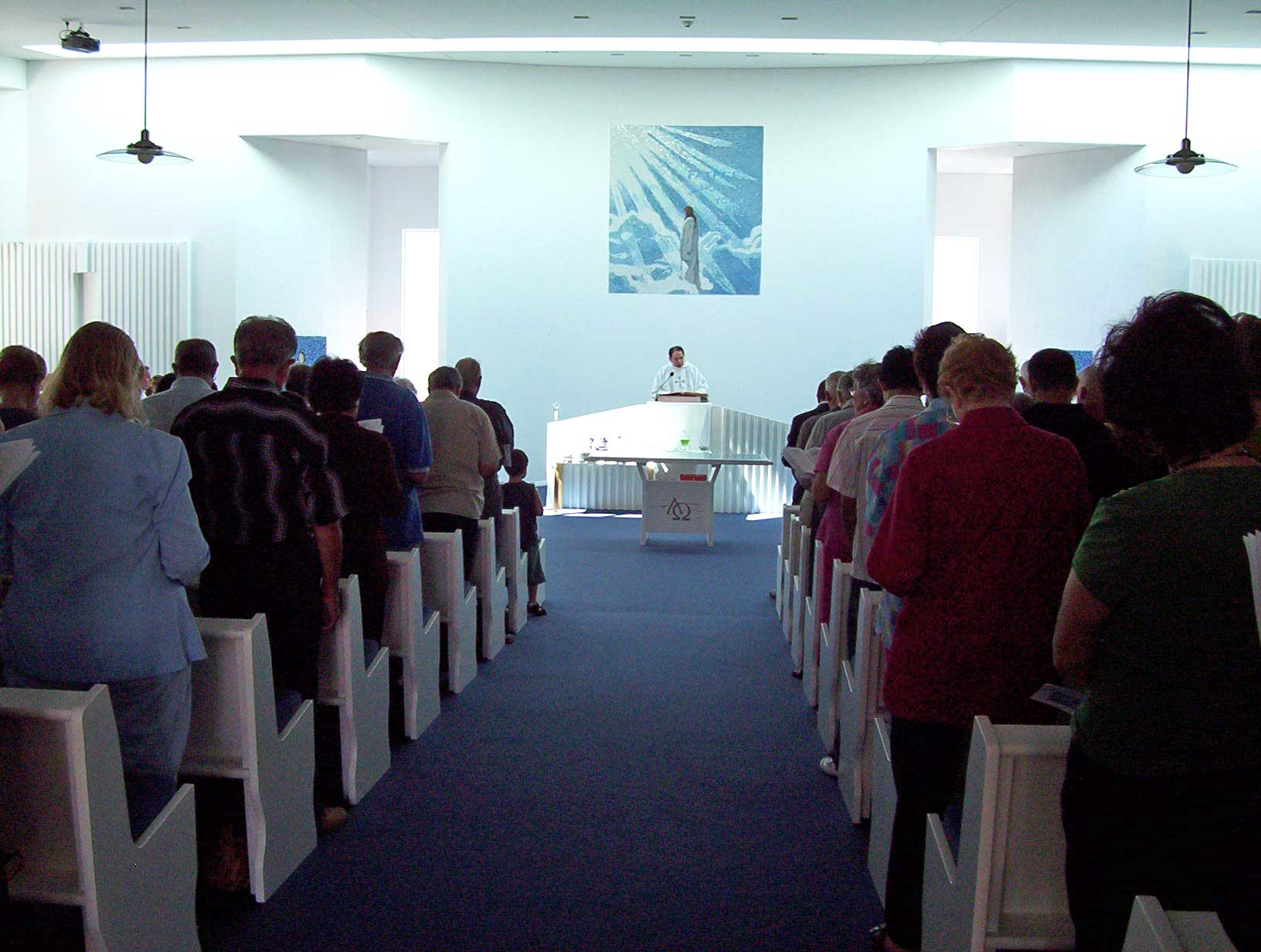 Deacon John Kiely reading the Gospel  Homily by the Archbishop 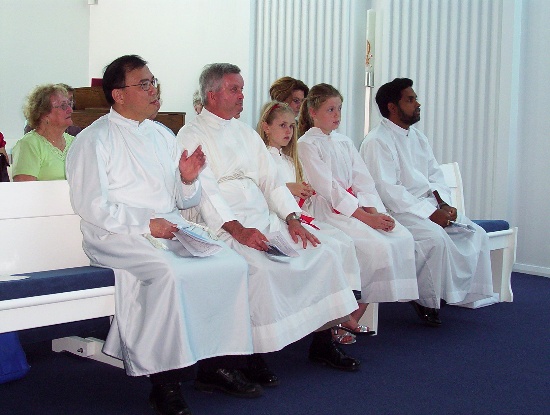 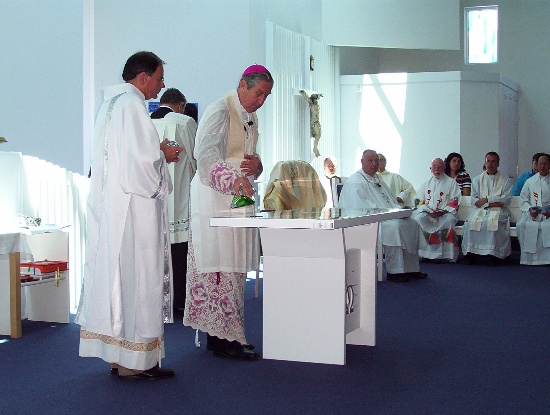 Accolytes Anthony Irwanto, Phillip Cunnington, Annointing the Altar
Altar Servers Ally Linto, Ann Houston, Accolyte Romello Anandappa 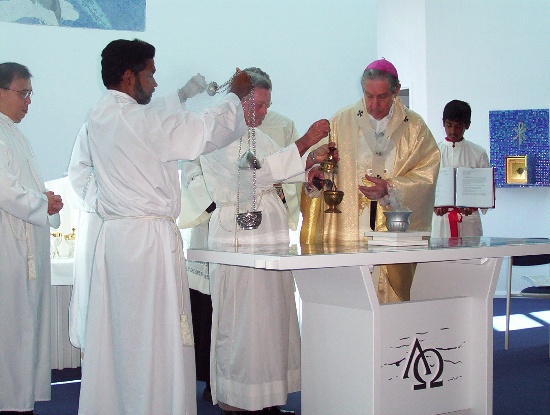 : : 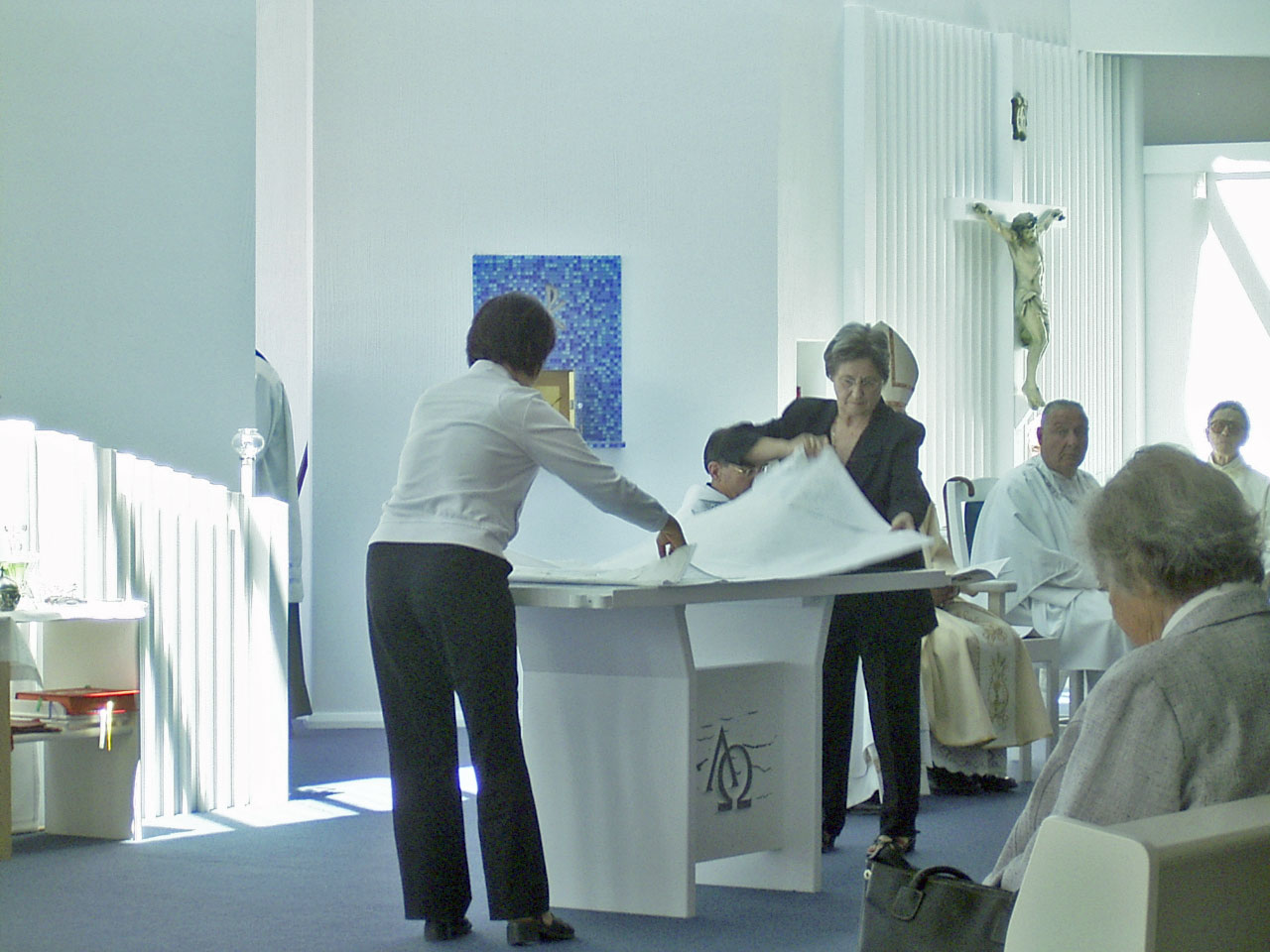 Incensation of the Altar Germaine Lau and Giuliana Bond placing the Altar cloth 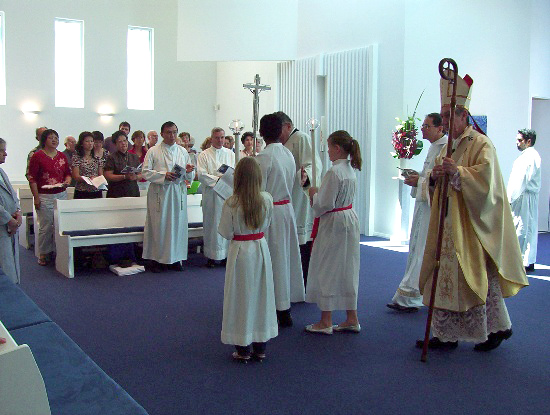 Processing past the Choir for the blessing of the Columbarium  Final Blesssing and Dismissal The Chapter on Corpus Christi closes and the Chapter on Pater Noster opens.
|
REFLECTIONS ON ACTIVITIES MAKING THIS CONSECRATION POSSIBLE Church furnishing as at 7/11/2007 Painting progressing well, paving to commence!
Its full speed ahead for our new Church. Some wonderful and generous donations have been made. A good supply of small donations is now needed to answer the question, "where will we sit?" Did you know that 1 metre of pew costs only $589.00? Sorry! Of course you don't need a metre. Well, a modest 68 cm costs $400.00. So, make a donation of $400, more or less as suits your situation, and help us all to sit in our Church. DONATIONS AND PLEDGES TO 5 NOVEMBER 2007
|
